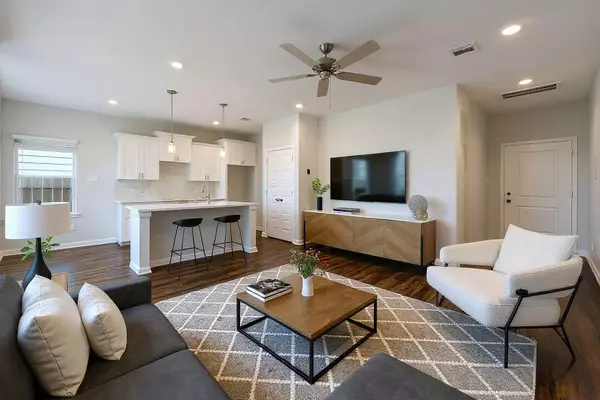14115 Mellow Pine CT Houston, TX 77032

Open House
Sat Nov 22, 11:00am - 1:00pm
UPDATED:
Key Details
Property Type Single Family Home
Sub Type Detached
Listing Status Active
Purchase Type For Sale
Square Footage 1,553 sqft
Price per Sqft $170
Subdivision Aldine Pines
MLS Listing ID 78928918
Style Traditional
Bedrooms 3
Full Baths 3
Construction Status New Construction
HOA Fees $54/ann
HOA Y/N Yes
Year Built 2024
Annual Tax Amount $6,076
Tax Year 2025
Lot Size 2,879 Sqft
Acres 0.0661
Property Sub-Type Detached
Property Description
Location
State TX
County Harris
Area Aldine Area
Interior
Interior Features Breakfast Bar, High Ceilings, Kitchen Island, Kitchen/Family Room Combo, Pantry, Tub Shower, Vanity, Ceiling Fan(s), Kitchen/Dining Combo
Heating Central, Gas
Cooling Central Air, Electric
Flooring Carpet, Plank, Tile, Vinyl
Fireplace No
Appliance Dishwasher, Disposal, Gas Oven, Gas Range, Microwave
Laundry Washer Hookup, Electric Dryer Hookup, Gas Dryer Hookup
Exterior
Exterior Feature Covered Patio, Fence, Patio
Parking Features Attached, Garage
Garage Spaces 2.0
Fence Back Yard
Water Access Desc Public
Roof Type Composition
Porch Covered, Deck, Patio
Private Pool No
Building
Lot Description Subdivision
Story 2
Entry Level Two
Foundation Slab
Builder Name Saratoga Homes
Sewer Public Sewer
Water Public
Architectural Style Traditional
Level or Stories Two
New Construction Yes
Construction Status New Construction
Schools
Elementary Schools Johnson Elementary School (Aldine)
Middle Schools Aldine Middle School
High Schools Macarthur High School (Aldine)
School District 1 - Aldine
Others
HOA Name TBD
HOA Fee Include Common Areas
Tax ID 145-696-002-0021
Security Features Smoke Detector(s)
Acceptable Financing Cash, Conventional, FHA, USDA Loan, VA Loan
Listing Terms Cash, Conventional, FHA, USDA Loan, VA Loan

GET MORE INFORMATION




